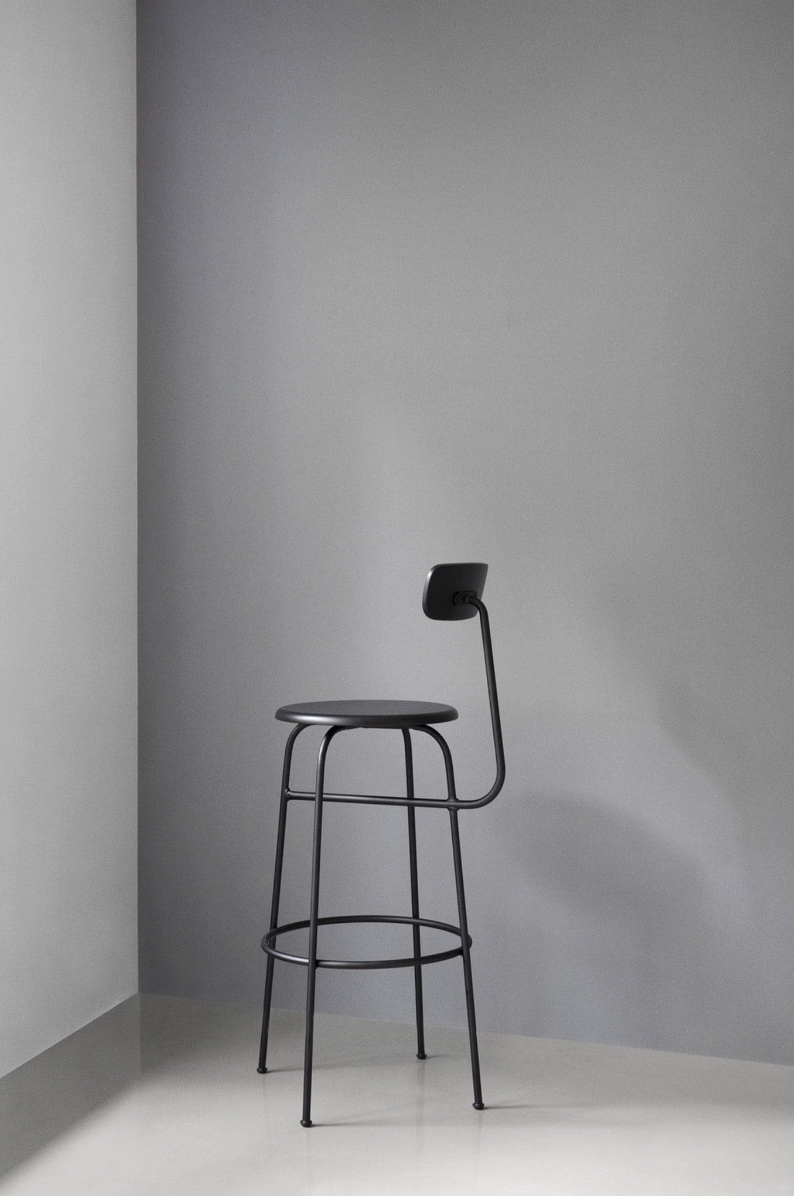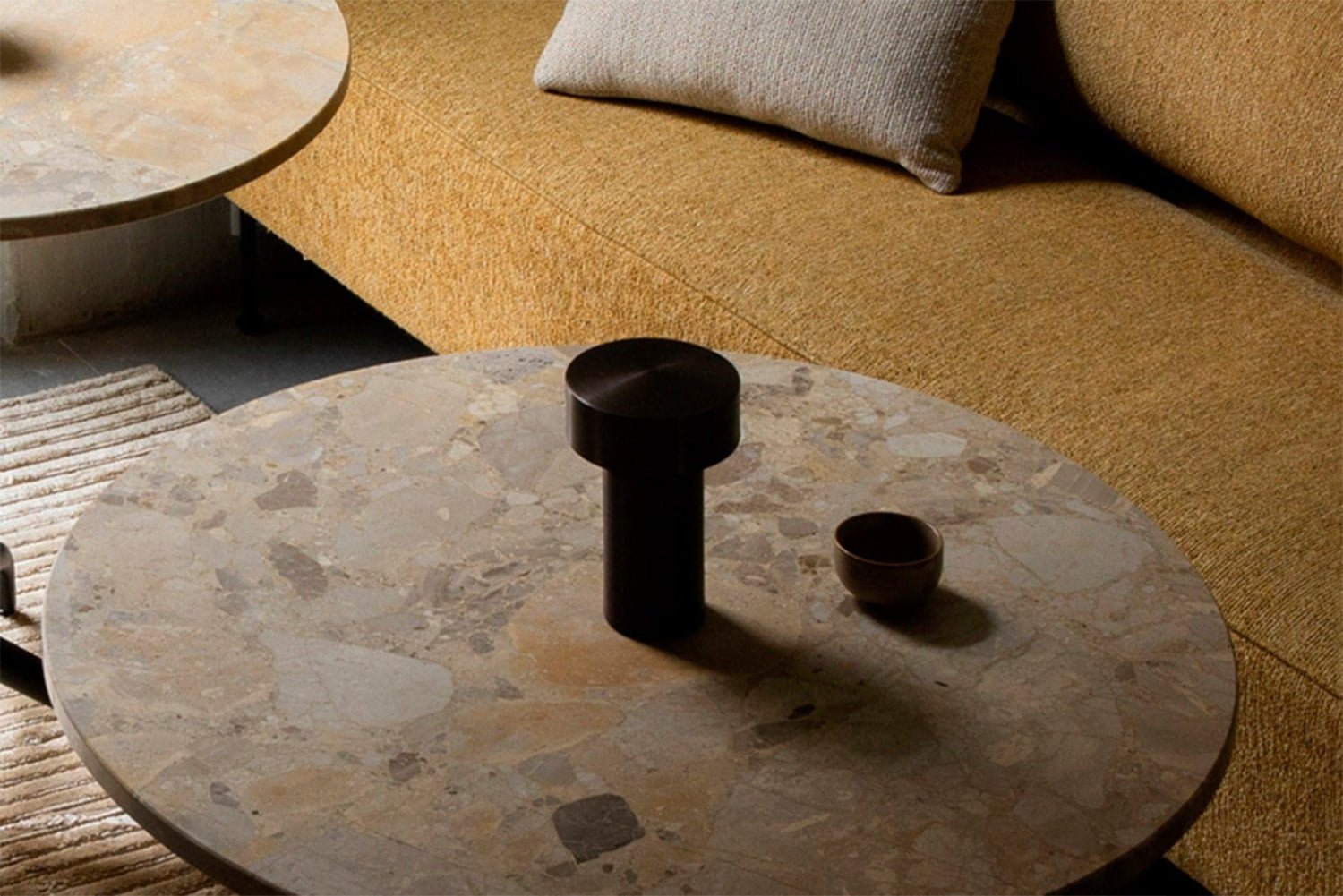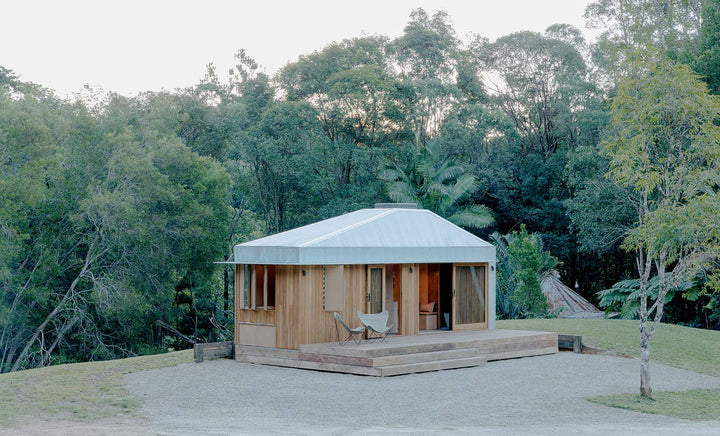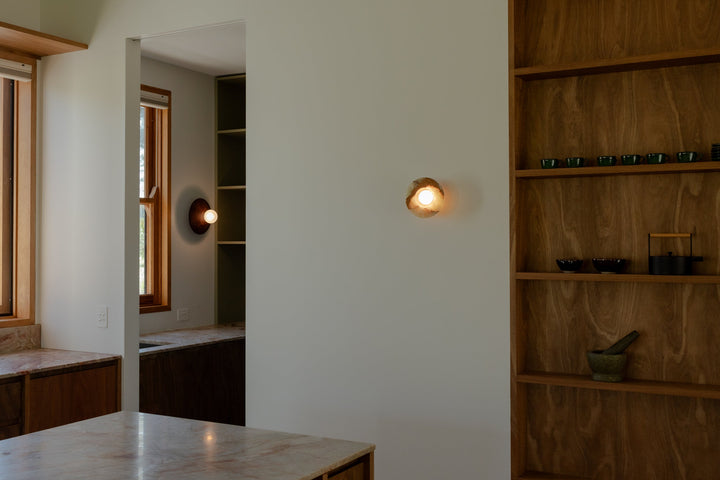Norm Architects was founded in Copenhagen in 2008 by Jonas Bjerre-Poulsen and Kasper Rønn. Specialising in residential architecture, commercial interiors, industrial design, photography and art direction, Norm Architects takes its name from the emphasis they place on architecture and design norms and traditions, particularly the Scandinavian principles of natural materials, timeless aesthetics, restraint and refinement. Norm Architects has a long-standing collaboration with MENU, and have played a significant role in their brand’s evolution.
In the Marz Designs shop, we stock a range of MENU products designed by Norm Architects, including the Plinth Collection, Modular Sofa, Dining Sofa and range of Column Tables. We recently spoke with Norm Architects designer and partner, Frederik Alexander Werner to learn more about their work with MENU and their firm’s cross-disciplinary approach.
Read the interview here.
How and when did product / furniture design become a branch of Norm Architects’ offerings, and when did Norm Architects begin working with MENU?
The branch has always been part of our core business and, as we perceive the fields of architecture and design as intertwined, rather than two independent practices, we strive to approach both in a holistic manner. MENU was part of that from the very beginning – we went from creating external design proposals to being involved on a much more daily basis, also serving as design managers for several years.
Your work is very much guided by touch. How important is tactility throughout the design process, from design conception to material selection?
We approach all of our projects with a focus on all the human senses – design and architecture should not only look good, but it should also feel good. We believe that the sensible experiences of a space or a product has a direct impact on our human wellbeing.



Your collection of designs for MENU comprises a number of different materials including marble, timber and upholstered elements. As a whole, do you have a favourite material to work with and if so, why?
We don't have a single favourite material to work with, but instead favour natural and honest materials in general – especially as they tend to age with grace and beauty. Obviously, all materials have their strengths and weaknesses, but what is often forgotten is that wood is a regenerative material that has amazing qualities, and, if treated properly and sustainably, it can have a positive effect on not only our interiors, but also our environment in general.
Following on from the previous question, what products (designed for MENU) do Norm Architects enjoy from an aesthetic perspective, and from a practicality perspective?
We treasure the products that can bridge the gap between the residential and commercial. Many of our most successful products are designed on the basis of the specific needs that we find in our own architectural projects. And what we have seen over the last years, is a blurring of lines of what was once considered two very different fields – residential and commercial. With that said, we are very aware of the sculptural values within any given object, but finding that balance where functionality meets beauty, is luckily a constant pursuit.
We approach all of our projects with a focus on all the human senses – design and architecture should not only look good, but it should also feel good. We believe that the sensible experiences of a space or a product has a direct impact on our human wellbeing.
Norm Architects has a Code of Ethics, Sustainability Manifesto, Responsibility Criteria, and more. How important is sustainability to the architecture, design and building industry?
Obviously, it plays a large and very important role. We don't consider ourselves as experts, but rather as part of the puzzle, constantly learning and pushing ourselves and our clients to do more and be better from one project to the next. We keep an open and curious mind to how we can evolve and stay relevant.
What’s next for Norm Architects?
With a number of larger hospitality projects in the pipeline, we look forward to rolling out our universe to a wider audience. Furthermore, these larger scale projects have offered us some new opportunities of collaboration – bridging the fields of architecture and product design even more than we would have imagined only a few years ago.

Menu Eave Modular Sofa 96
Inspired by architecture, the Menu Eave Modular Sofa 96 takes its name from “eaves” – the lower edges of the roof that overhang a wall. The sofa’s distinctive detail is its internal “eaves” – curved upholstered armrests that lend the modular sofa its expressive character.
A perfect blend of style and comfort, Eave 96 is a generous modular sofa that will encourage owners to relax. The seating angle is also ideal for offices or public spaces, enabling the user to sit actively engaging with work. Figure out your own configuration to suit your space.

Menu Harbour Column Table Round
The Harbour Column Table features a simple tabletop paired with a subtle yet sophisticated clover-shaped column profile: the same one you’ll see in the new swivel version of the Harbour Chair. The pairing gives the modern design a classic, exclusive feel. While the table was originally designed for the Harbour Chair, it also works beautifully with other seating types and styles. At the heart of the Harbour family, after all, is a desire to meet our constantly evolving needs with adaptability and grace.





