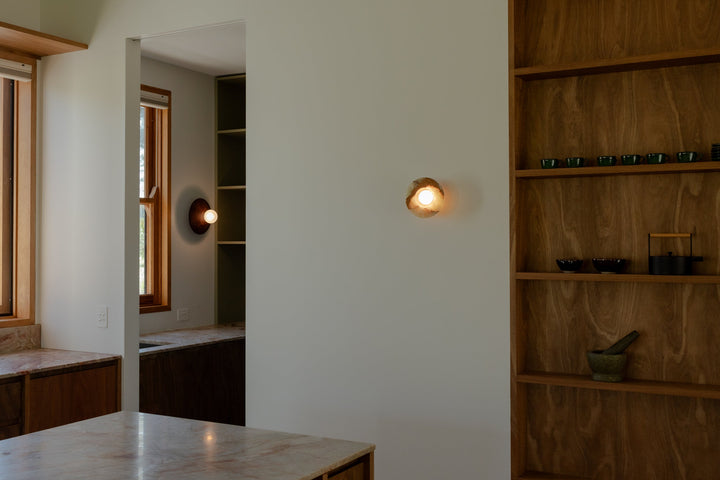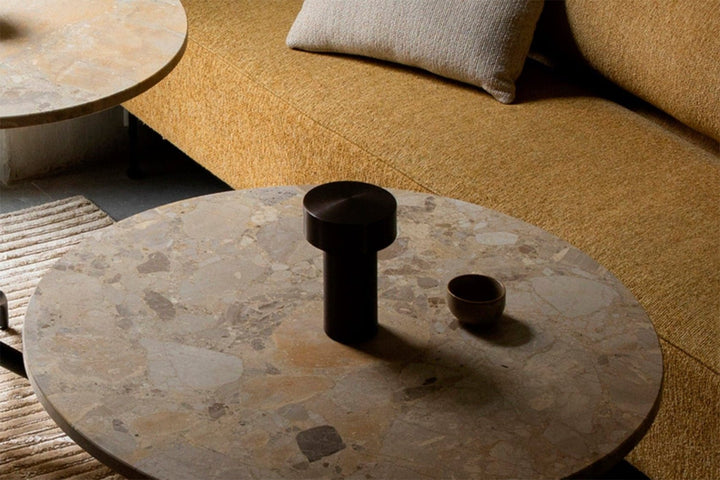Retreat House creates climate-responsive mobile homes that elevate compact living into something refined, considered and beautiful. Currently residing in the Northern Rivers of NSW, The Oculus is the debut build from Retreat House.
Designed in collaboration with builder and founder of Retreat House, Chris King and architect Hayley Pryor, along with a network of talented local builders, contractors and designers. The result is a passive solar design and sculptural take on a tiny home, and an exciting contribution to the Australian architecture landscape.

What was the inspiration for the debut build, The Oculus for the Retreat House?
After three decades in the building industry, I wanted to create something that brought together my understanding of design, materiality, and most importantly, detail. Retreat House was born from a desire to contribute to the future of climate-responsive, sustainable housing, and to use my skillset and resources to build beautiful, energy-efficient homes that are both high-performing and thoughtfully crafted.
Originally, I planned to build a yoga retreat centre, but the project quickly grew in size and cost. Around the same time, I’d built a tiny home and it struck me that a retreat space doesn’t have to be large to be meaningful. I started thinking about how architecture, small homes, and immersive retreat experiences could come together in a new way.
Retreat House was born from that intersection, a desire to make architecture more accessible and to contribute to the future of sustainable housing and tourism. I wanted to elevate the idea of what a tiny home can be, and how it can be experienced. I’m fortunate to have a construction business full of talented, creative carpenters and an incredible interior designer, which gave me the perfect team to test and bring this vision to life.

"Retreat House is about doing things differently: creating spaces that are intentional, compact, and full of purpose.."
Your career and experience has a breadth of 30 years, what was it about working in the building industry that has motivated you to establish the Retreat House?
I’ve always been passionate about quality architecture but I also saw how often it was out of reach. Too frequently, compromises are made purely because everything is too big. Retreat House is about doing things differently: creating spaces that are intentional, compact, and full of purpose, without ever sacrificing on design, craftsmanship, or performance.
What did you see was missing from the tiny homes market offering, and that Retreat House offers?
There are three core elements that set The Oculus apart and they all stem from a clear intention to build something that’s not just compact, but architecturally and environmentally exceptional.
First, The Oculus was designed through the lens of climate-responsive architecture. Every element, from the sculptural roofline and removable eaves, to the operable skylight, tall louvres, and strategically placed windows, was chosen to enhance natural airflow, reduce heat gain, and minimise moisture risk. Most tiny homes on the market don’t address these challenges in a meaningful way. They’re often over-glazed without adequate shading, poorly insulated, and prone to overheating or condensation, essentially becoming hot boxes that rely heavily on mechanical cooling. We wanted to change that, and prove that a small space could be both beautiful and high-performing.
Second, we bring a depth of experience from the residential construction industry that is rare among tiny home builders. At Retreat House, we apply the same standards, detail, and rigour we bring to custom homes, from material selection and energy performance to timelines and trade coordination. Our network of skilled carpenters and designers ensures the quality is consistently high, and that matters when you're building something that’s meant to last.
Finally, we approached this as a design-led architectural project, not a mass-market product. This isn't a prefab shed with some lining boards; it’s a compact home designed with the same care and ambition you’d expect from a high-end custom build. While it won’t be the cheapest tiny home on the market, it offers something different: a small footprint home that’s designed to live beautifully.


These are obviously built and designed with such intent and consideration, but do you see potential for more scalable housing to meet the needs of affordable housing but keeping the same ethical and environmental approach as Retreat House?
I think that that is a very cool idea - buildings that better respond to their environment do not need to be prohibitively expensive, I think that if we can shift our priorities away from size towards smarter, healthier, higher quality builds it is possible to meet both affordability and environmental considerations. Buildings that are well designed and thermally efficient may cost more upfront, but they will be cheaper in the longer term.
I believe that affordability in construction might be born from repetition, take a great design, and reproduce it many times, it will eventually become much cheaper.


Could you tell us a little about the material selection, and why you chose those particular elements?
Corrugated steel wraps the exterior, while the interior is a blend of both modern and natural elements including refined hardwood ply lining and joinery, timber-framed windows, recycled wire brushed barn flooring and contemporary, locally sourced finishes where possible. The timber just gives the place warmth and character you don’t often get in a small build. It feels solid and lived-in from the moment you step inside. A really important and well resolved material for me is the galvanised removable awning, designed to protect the building from the heat and weather of the sub tropics.
A sleek, functional, full-height bathroom with a handmade blackbutt vanity anchors the wet area. The ceiling is lined with glosswood timber and the ceramic tiles are handmade in Japan, creating a bathroom that feels both functional and luxurious. The entire home is carefully lit with modern, timeless lighting solutions like the Marz Design Terra 2 in Olive and Brushed Nickel and the Orb Small Surface Sconce in Brushed Nickel, ensuring both aesthetic and usability.


"While the design of The Oculus draws inspiration from the utilitarian honesty of a classic Australian shed, it's execution is thoroughly refined."
We all agree here at Marz that the roof is one of our favourite features of the build, can you tell us a bit about the ideation and process behind this?
The roof! That thing gave us a run for our money. We looked at every possible way to build it - timber, SIPs, CLT, even portal frames, I initially imagined a series of ply ribs like a model dinosaur, but we finally landed on a custom lightweight steel frame to get the strength and shape we needed without blowing the weight budget. We almost scrapped it numerous times, and getting the carpenters to come around to the idea of using steel was a bit of a mission, but they absolutely nailed it.

The Oculus interior has a beautiful warmth and cosiness about it. How important and considered was the sense of feeling for the interior of the space?
I truly believe that architecture and space has a profound impact on ones sense of wonder and wellbeing. I am fortunate to work with skilled and experienced trades including an interior designer who helped create a sense of warmth and peace. With the Oculus we wanted occupants to be curious and drawn in - enchanted - by the shapes, and materials, the points of interest, the unusual moments, the craftsmanship, the attention to detail…so to be drawn into the moment, and into wonder and reflection.


"Retreat House was born from a desire to contribute to the future of climate-responsive, sustainable housing, and to use my skillset and resources to build beautiful, energy-efficient homes that are both high-performing and thoughtfully crafted."







